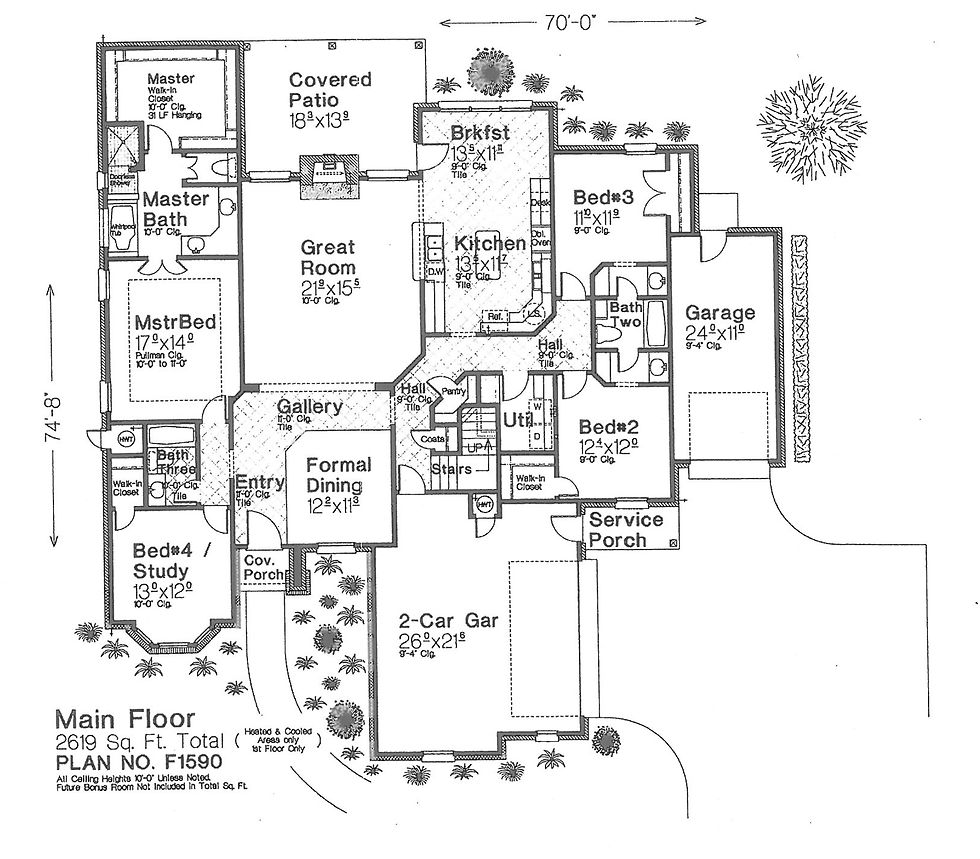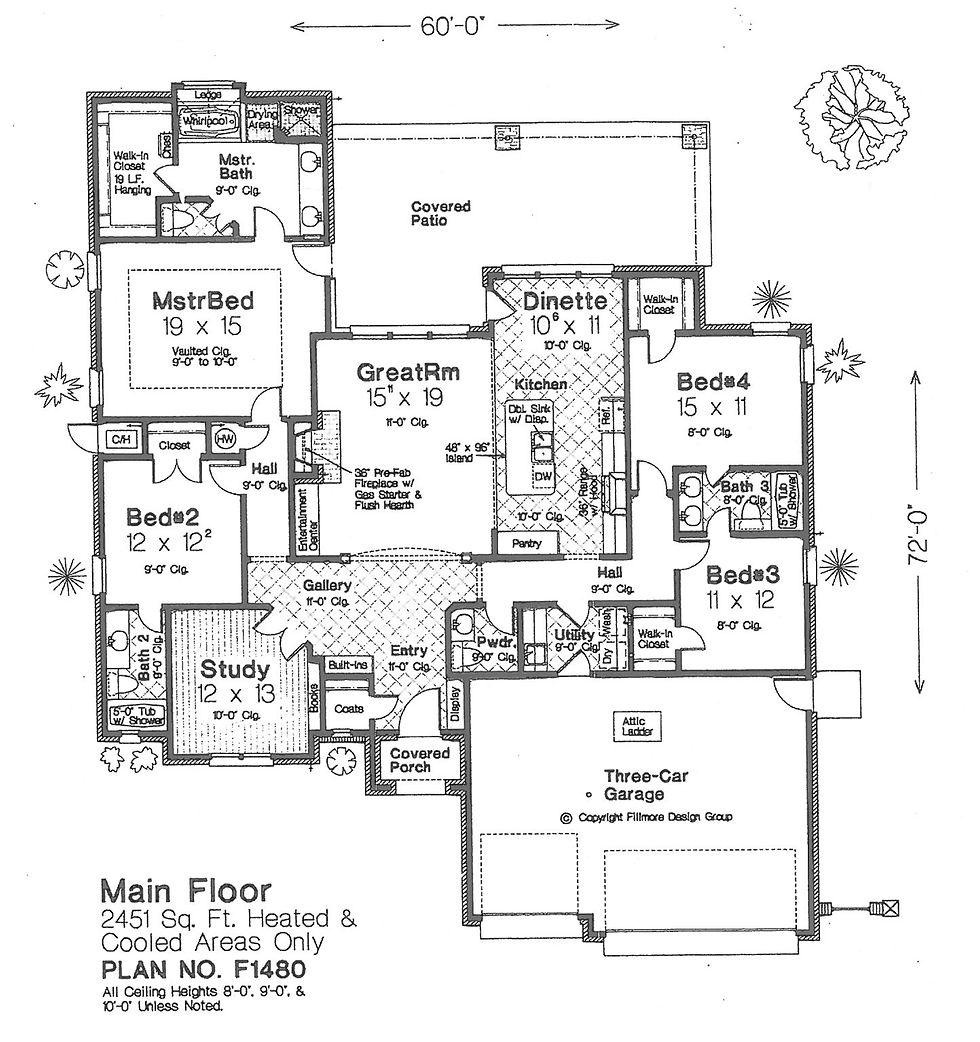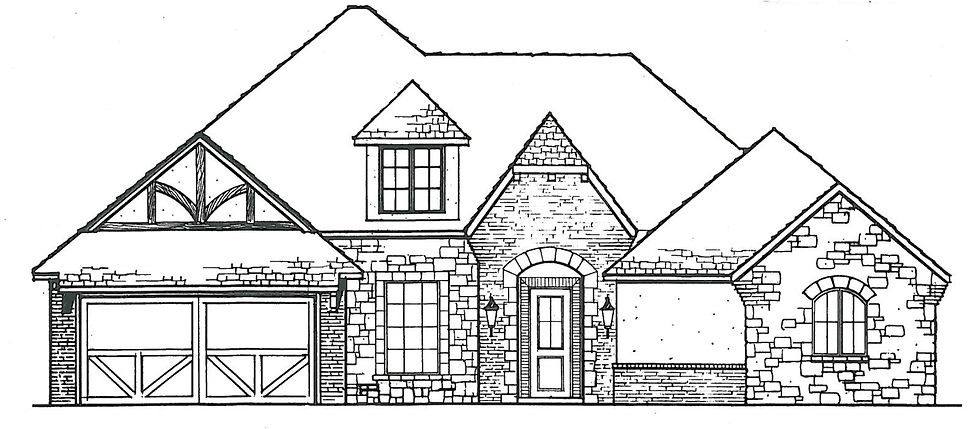Chet Walters Homes
Plan 1590
Bed: 4
Bath: 3 1/2
Sq. Ft.: 3,120 (mol)
Large living with cathedral ceiling-wood floors in entry, dining, living, kitchen & dinette. Open kitchen with island and custom woodwork. Bonus room up with 1/2 bath and closet. 4 beds or 3 beds with study down. Large covered patio. Three car garage.
Custom Build
These are just a few options for the design of your new home!
Please contact Laura for more options and any questions.
Plan 1480
Bed: 4
Bath: 3.1
Sq. Ft.: 2,572 (mol)
Very large Great Room with fireplace and access to Covered Patio into back yard. Beautiful kitchen with tons of storage. Four bedrooms plus a study. Wonderful master retreat with walk-in closets and access to covered patio. Three car garage.
Plan 1384
Bed: 3
Bath: 2 1/2
Sq. Ft.: 2,321 (mol)
Open floor plan with three beds, two and a half baths, office and dining area. Large three car garage. Optional bonus room upstairs. Great natural light through the large windows in Great Room. Covered patio in back with access from Kitchen. Large master retreat with huge walk-in closet.









Avondale III
Bed: 4
Bath: 3
Sq. Ft.: 2,808 (mol)
Open floor plan with cathedral ceiling, beautiful kitchen with two islands, commercial oven and cooktop. Amazing master suite with covered patio. Bonus room with optional full bath available upstairs!


